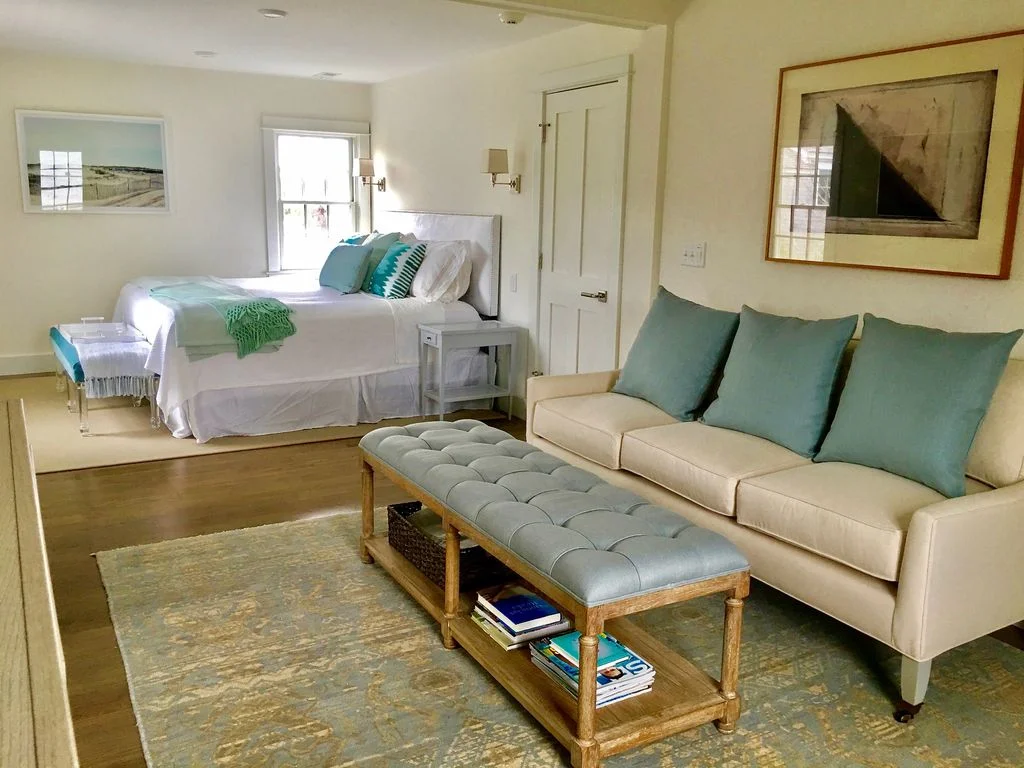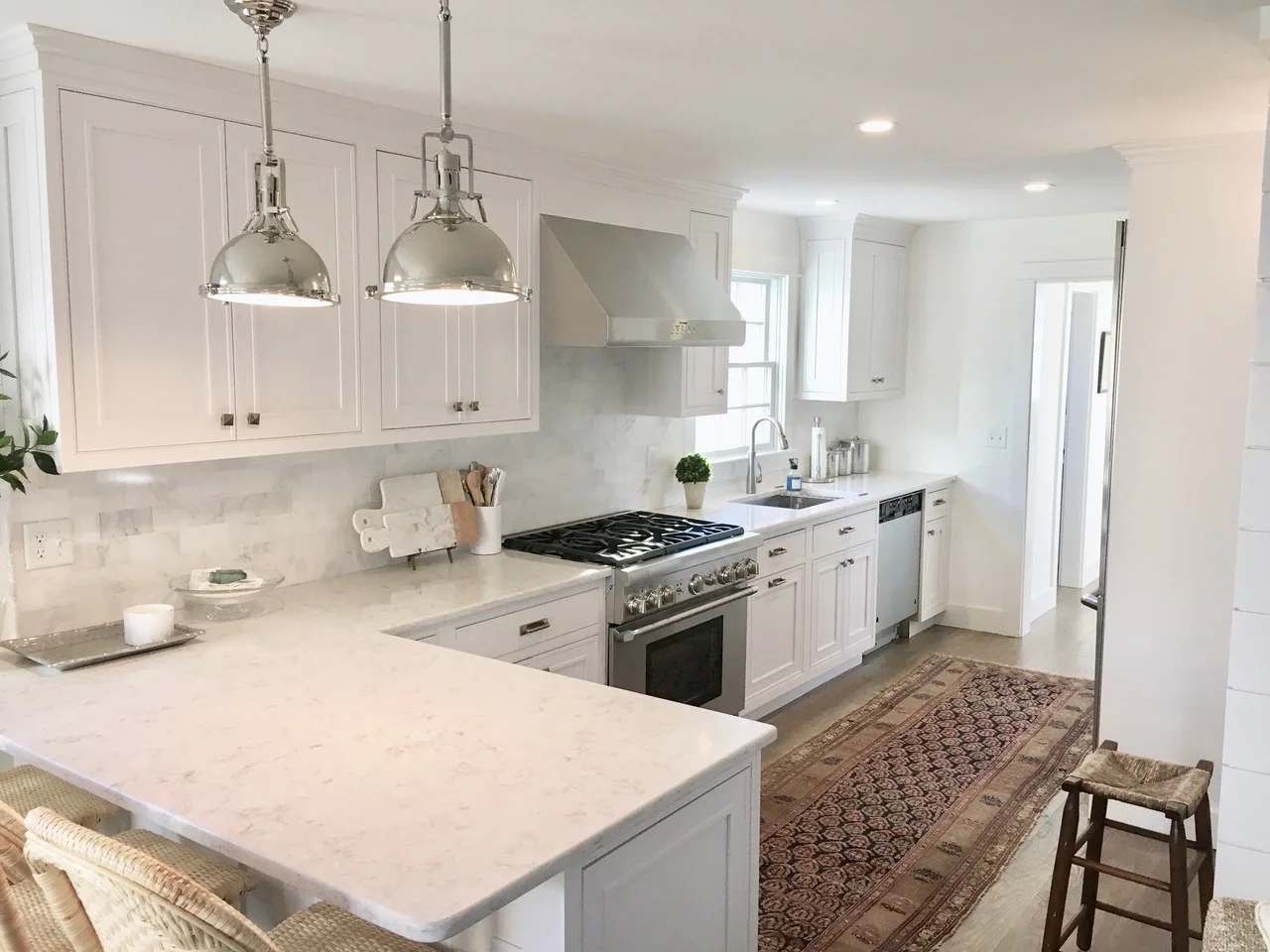Located on a quiet residential street just off Cliff Road, this newly renovated 5-star property is the ideal place for your next Nantucket vacation, whether you have a family trip, a week away with friends or a wedding on the horizon. The house features an open living, dining and kitchen area; a kitchen with quartz countertops and stainless steel appliances; 6 bedrooms and 5.5 baths, and private outdoor living and dining space. The house is great for families, with plenty of separate spaces for everyone. Town is a short 10-minute walk, with access to all of Nantucket's wonderful shops, restaurants and activities. Steps Beach is a 10-minute walk across Cliff Road, and Jetties Beach, with outdoor dining and public tennis courts, is an easy 15-minute walk. The Westmoor Club and Something Natural are around each corner. The property is in a great location for people who like to bike, with the Cliff Road bike path close by. Nantucket's network of other bike paths are easy accessible as well. Public golf courses are short drives away, as are Nantucket's natural sites.
The house is named "Nat Tuck Cat" because its owners are the authors of Nantucket's best selling children's book, Nat, Nat, the Nantucket Cat!
Keep scrolling down for more information on the property.







